Event Floor Plan Software for Trade Shows & Expos
For exhibition halls and trade shows, Eventdex’s expo floor plans are essential. They allow you to depict exhibitor booths, aisles, open spaces, kiosks, gathering areas, and more, ensuring that the exhibit spaces allow for an adequate flow of people for event space navigation. By maximizing the use of available space, event planners can create a more engaging and immersive experience for attendees, leading to higher satisfaction levels and increased event success. Discover Eventdex's top-notch online event floor plans with Lead Retrieval Software through which event planners and venues can easily navigate through floor plans and room setups that impress clients.
Event Floor Plan Software Features
Streamlining Event Navigation with Event Floor Plan Software
Event Floor Plan Software for Tradeshows allows exhibitors and attendees to navigate the event venue easily. They visually represent the event space, including booth locations and key areas. Event Floor Plan Software for events revolutionizes the event experience, empowering exhibitors and attendees alike with a dynamic tool for smooth navigation. Attendees benefit from easy access to exhibitor information and a clear understanding of the event layout for easy event space navigation. Event organizers can efficiently manage space allocation and optimize traffic flow, resulting in a more engaging and productive event.
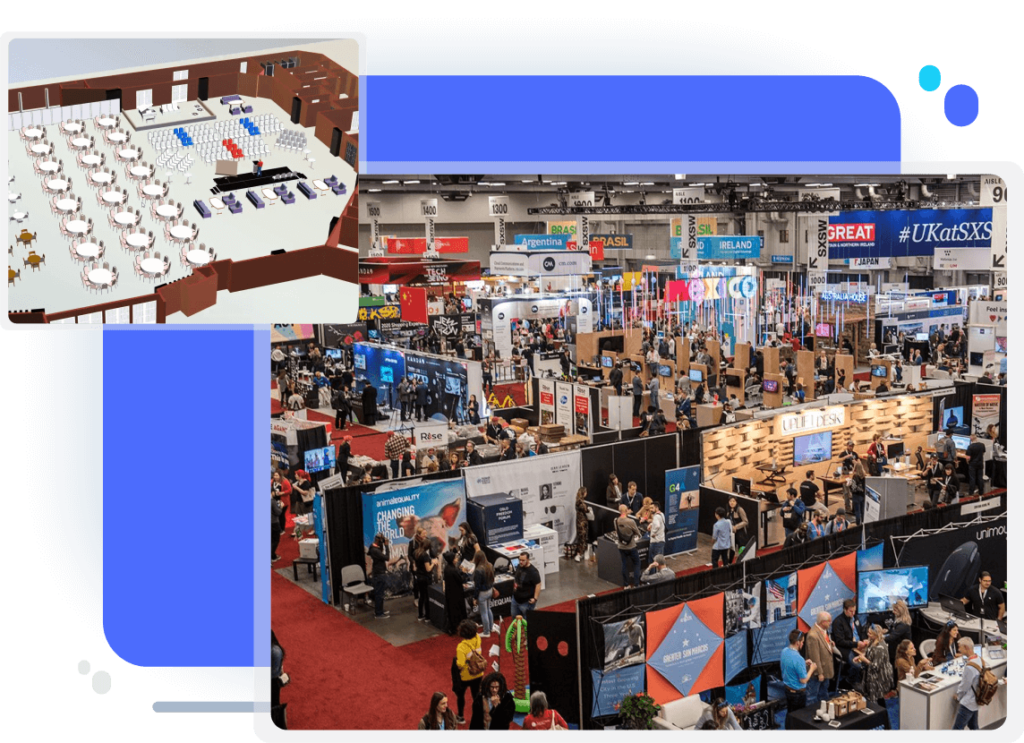
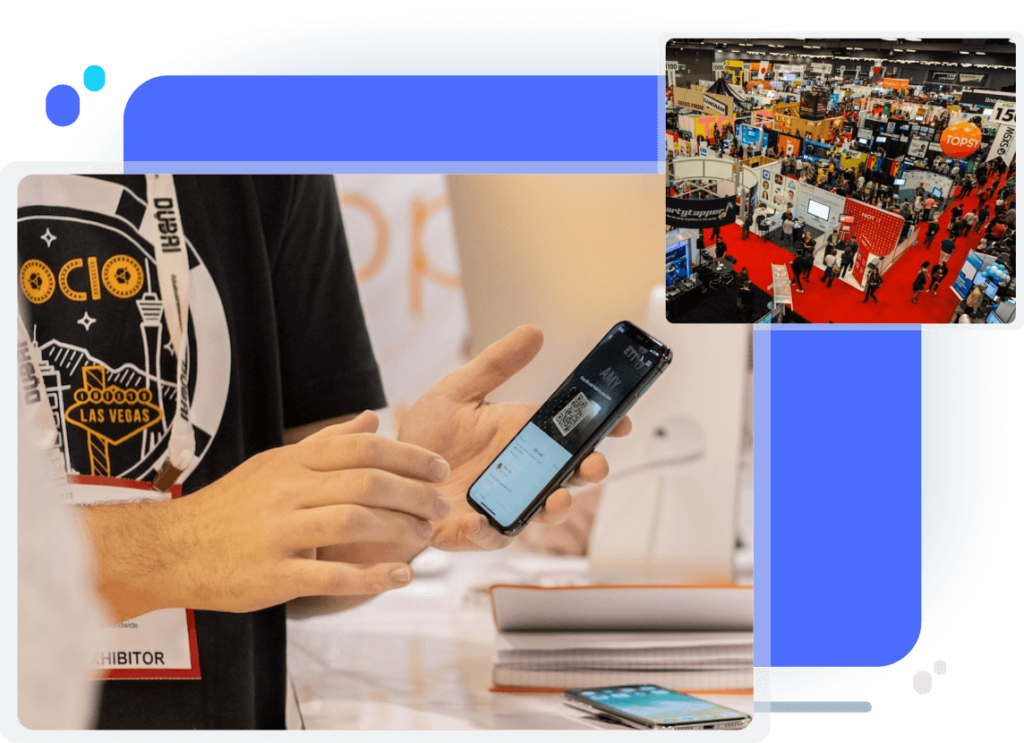
Seamless Lead Capture with Integrated Floor Plan Software
Event Floor Plan Software for Expos can be integrated with Eventdex’s lead retrieval software, allowing exhibitors to capture leads by scanning attendee badges or QR codes directly from the map. Before creating an event floor plan for expos, tickets have to be generated in the Eventdex Lead Retrieval Portal. This integration streamlines the lead capture process, making it easier for exhibitors to track and follow up with potential leads, ultimately increasing ROI for their participation in the expo.
Detailed Booth Info and Efficient Navigation
Exhibitors can access detailed information about each booth, including the company name, booth number, and contact information. This information is invaluable for attendees looking to connect with specific exhibitors or learn more about their products and services. Attendees, on the other hand, can use the floor maps for event space navigation. With the ability to search for exhibitors by name or booth number, attendees can efficiently navigate the event space and make the most of their time at the event.
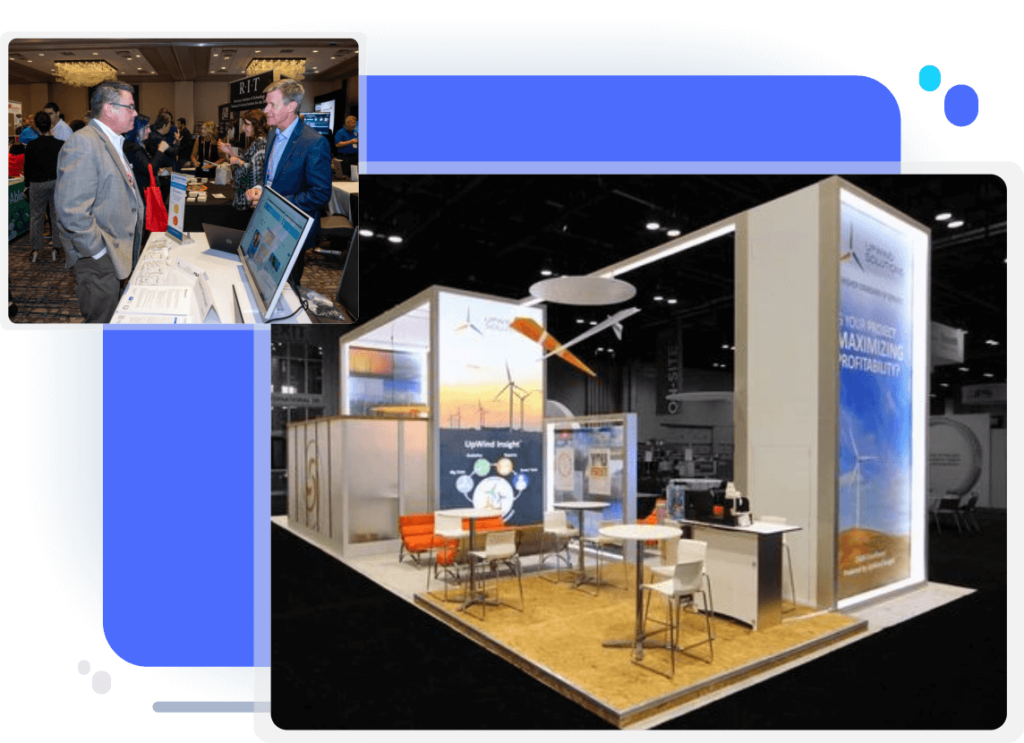
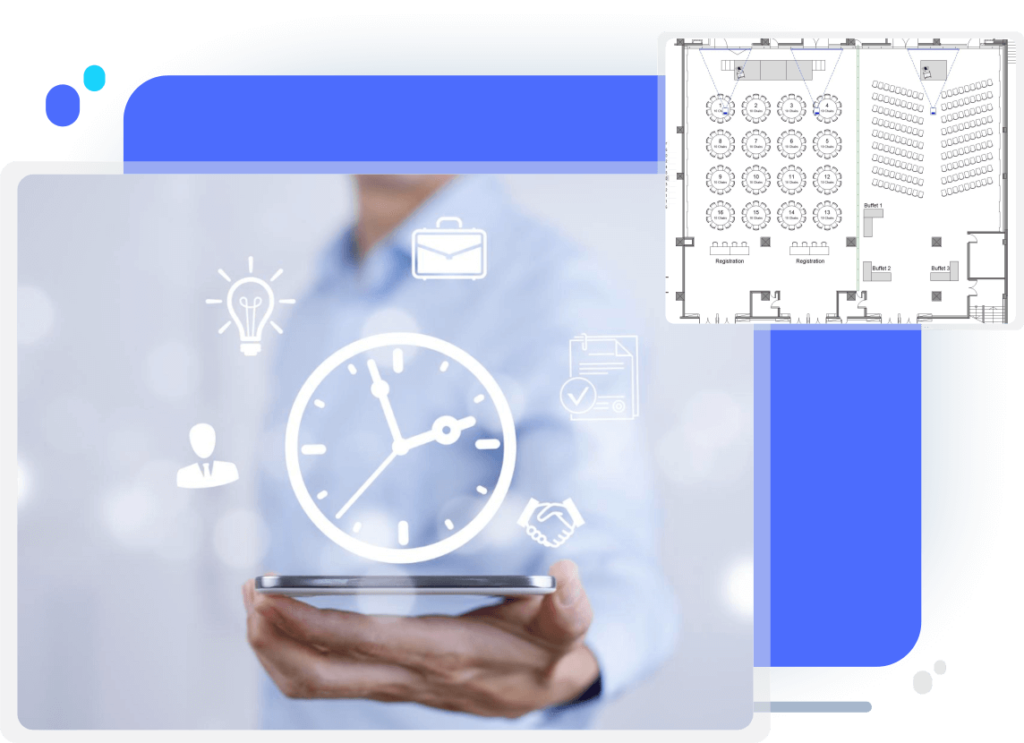
Real-Time Updates with Event Floor Plan Software for Expos
Eventdex’s Event Floor Plan Software for Expos can provide real-time updates. This feature allows event organizers to make changes to booth locations or event layouts on the fly, ensuring that exhibitors and attendees always have the most up-to-date information. Whether there are last-minute booth changes or adjustments to the floor plan, these updates are reflected instantly in the floor map.
Custom Branding Options in Event Floor Plan Software
Event Floor Plan Software for events offers extensive customization options, allowing event organizers and exhibitors to tailor the floor map to match the branding of the event or exhibitor. This customization extends to adding logos, colors, and other branding elements to the map. Color codes can also be added to the map, making it easy to distinguish between different types of exhibitors or areas within the event space. For example, red could indicate available booths, yellow could signify reserved booths, and green could represent sold booths. These color codes enhance the aesthetics of the floor map and also provide valuable information to exhibitors and attendees, helping them navigate the tradeshow event space more efficiently.
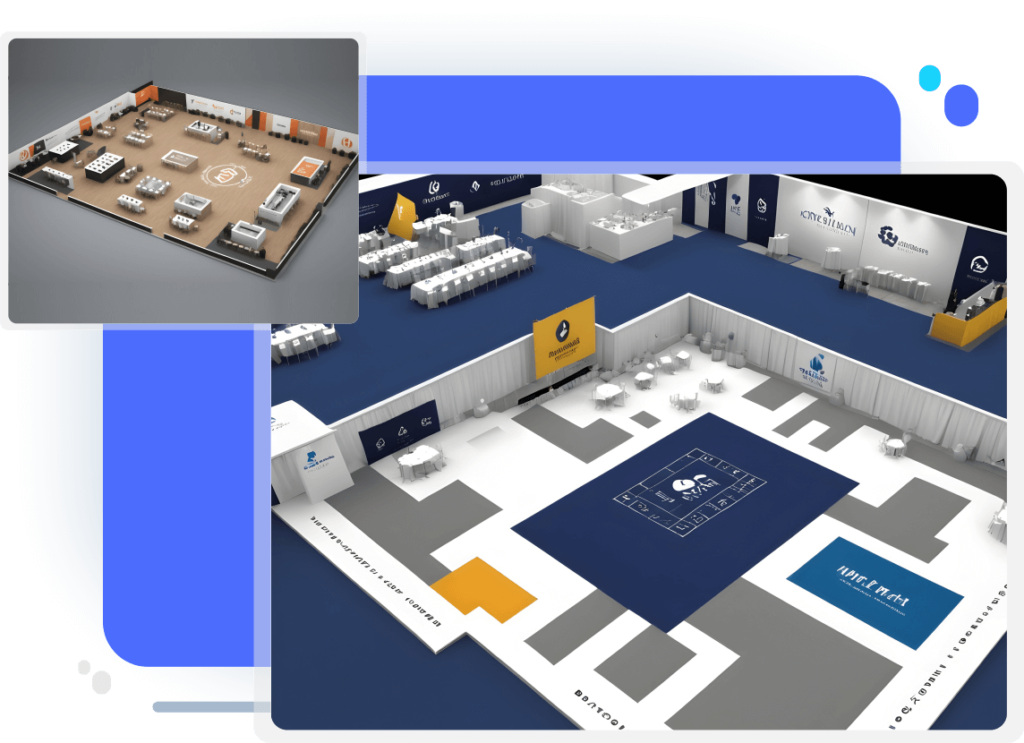
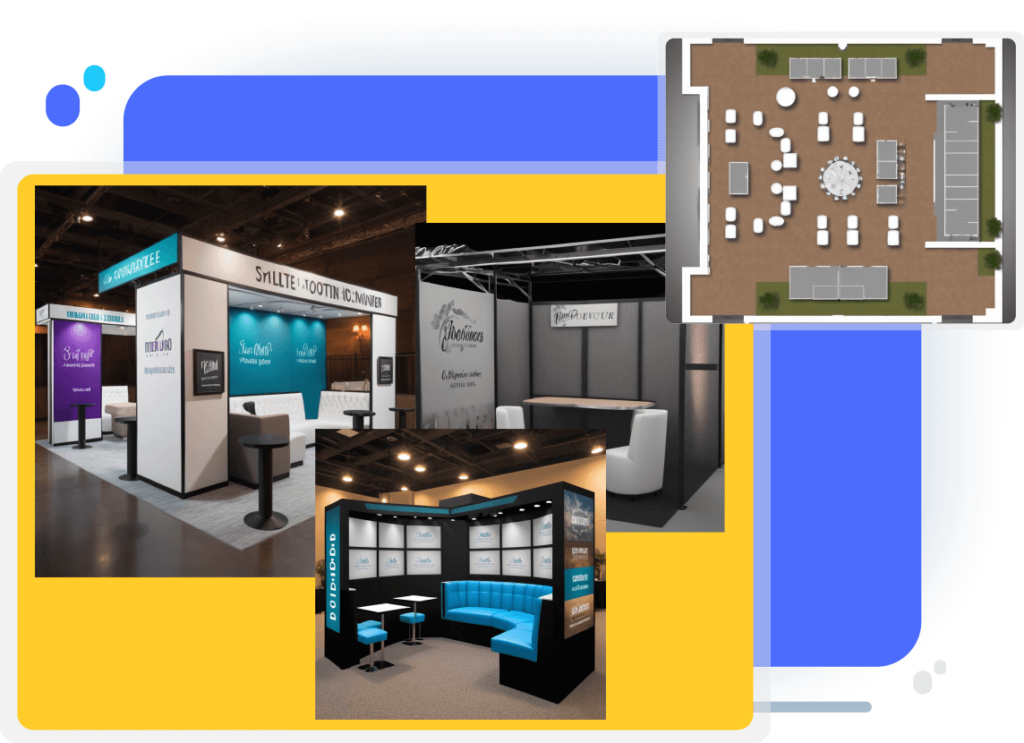
Customizable Booth Options with Eventdex's Conference Floor Plan Software
Eventdex’s event floor plan software for conferences offers a diverse range of booth sizes and shapes to cater to the unique needs of exhibitors. From traditional rectangular booths to eye-catching circular designs, exhibitors can choose from a variety of layouts to showcase their products and services effectively. Eventdex’s popular booth sizes include 10x20, 5x10, 10x16, and 10x10, and more, providing exhibitors with flexibility in selecting the space that best suits their requirements. This customization extends to the floor plan, allowing event organizers to create a dynamic and engaging layout that maximizes both space and attendee interaction.
Efficient Booth Reservations with Event Floor Plan Software
Reservations in Eventdex’s Event Floor Plan Software for events simplify booth selection for exhibitors. They can view available booths with sizes, locations, and pricing, and then reserve directly through Eventdex’s software. This eliminates manual paperwork, ensuring they secure their preferred booth efficiently. For organizers, Eventdex’s event floor plan software in conferences feature aids in managing booth allocations by tracking reservations, monitoring availability, and generating reports for future events.
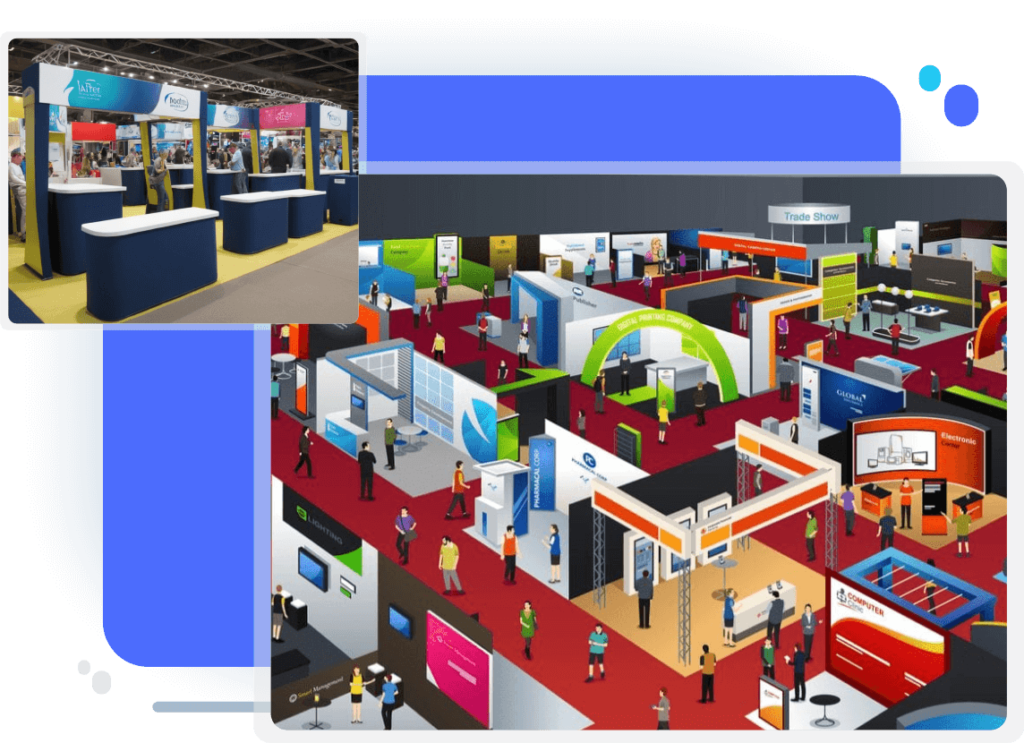
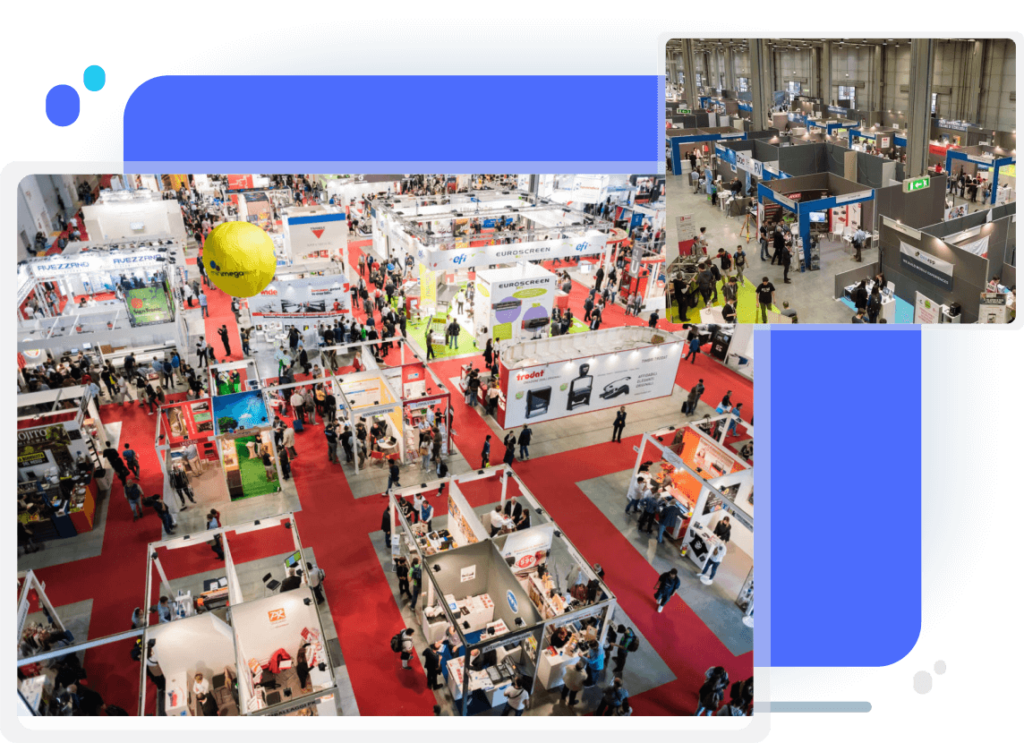
Navigating Event Floor Plans with Free and Paid Booth Options
Eventdex’s Event Floor Plan Software for Tradeshows provides a range of booth options, including free and paid booths. Free booths, often part of exhibitor packages or promotional offers, cater to startups, non-profits, or those seeking visibility without financial commitment. In contrast, paid booths offer enhanced features like prime locations and larger sizes, allowing exhibitors to select options aligning with their budget and marketing goals for a successful event experience.
Benefits of Floor Maps for Tradeshows
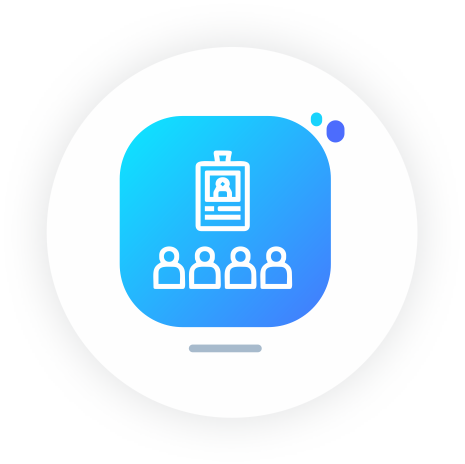

Enhanced Attendee Experience
Eventdex’s event floor maps enhance the attendee experience by providing a visual guide to the event space, making it easier to navigate and locate exhibitors.
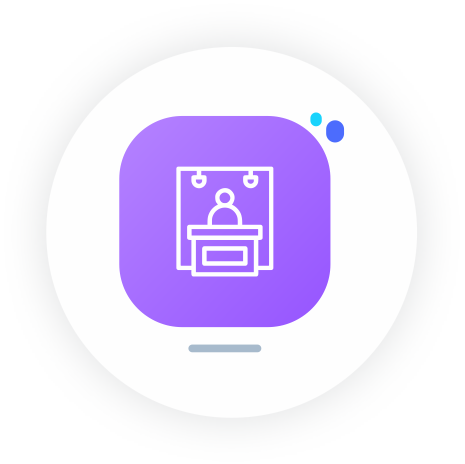

Improved Exhibitor ROI
Exhibitors can use Eventdex’s floor maps to plan their booth location strategically, ensuring maximum exposure to attendees, and leading to improved ROI.
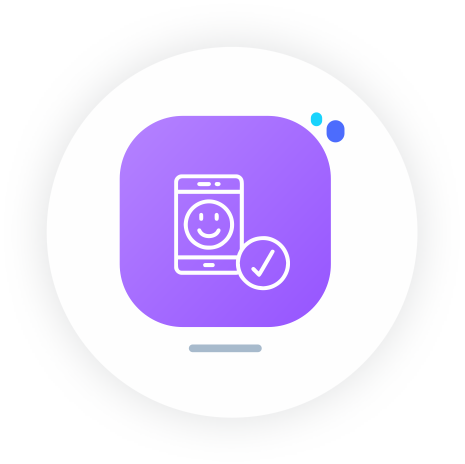

Mobile-Friendly Design
Eventdex’s event floor maps are designed to be mobile-friendly, allowing attendees and exhibitors to access them easily on their smartphones or tablets.
Let’s Plan Your Next Event Now!

